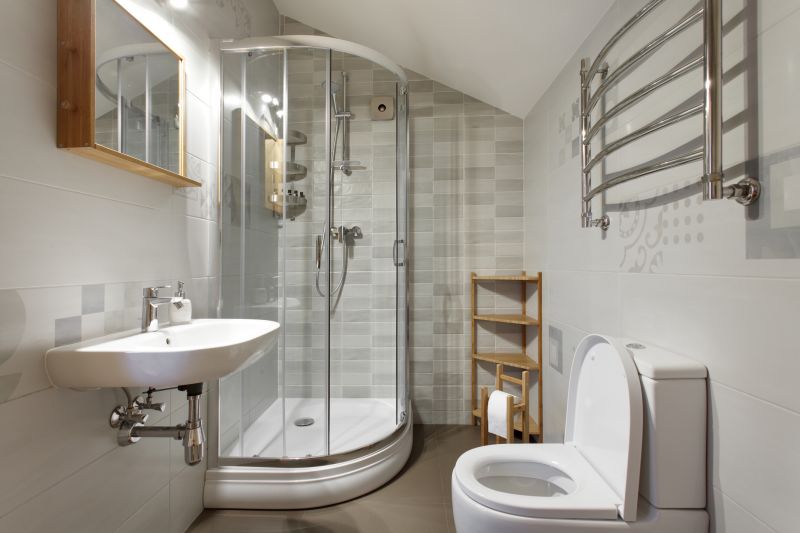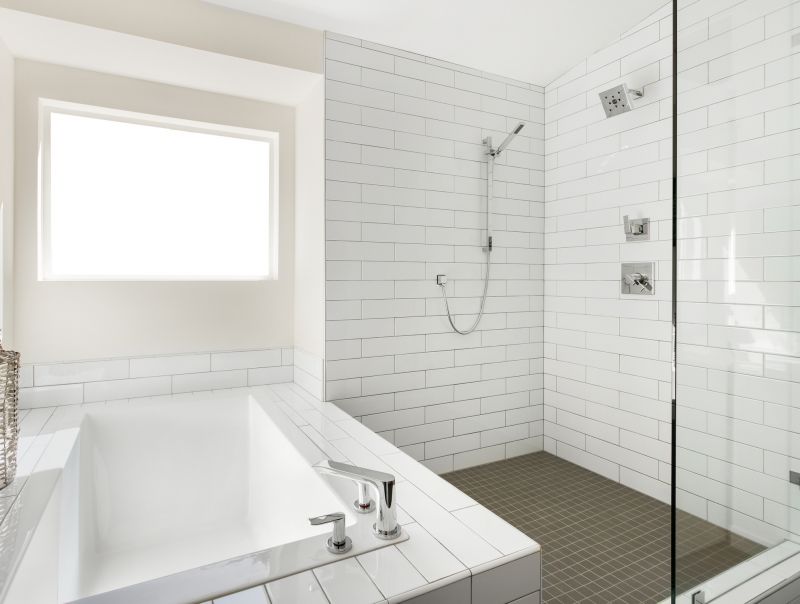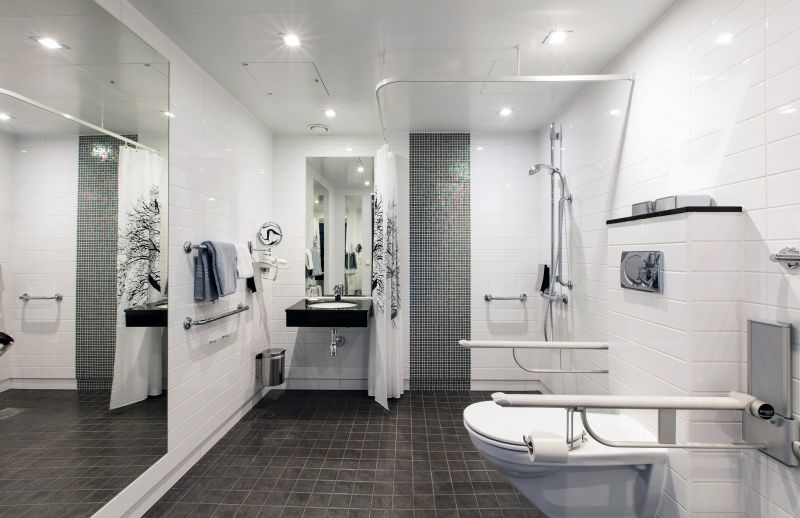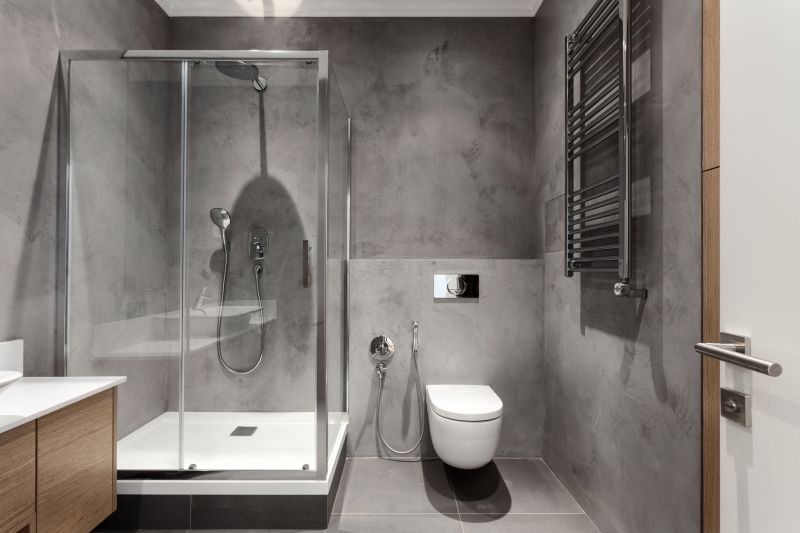Compact Bathroom Shower Layouts for Modern Homes
Designing a small bathroom shower requires careful consideration of space efficiency and functional aesthetics. With limited room, selecting the right layout can maximize usability while maintaining a clean, appealing appearance. Various configurations such as corner, alcove, and walk-in showers are popular choices, each offering unique benefits suited for compact spaces.
Corner showers utilize two walls, making efficient use of space and leaving more room for other bathroom fixtures. They often feature sliding or hinged doors to minimize door swing area, ideal for small bathrooms.
Walk-in showers create an open, accessible feel without doors, which can make a small bathroom appear larger. Frameless glass enclosures enhance visual space and provide a modern look.




| Shower Type | Advantages |
|---|---|
| Corner Shower | Maximizes corner space, ideal for small bathrooms |
| Walk-In Shower | Creates an open feel and accessible entry |
| Alcove Shower | Fits into existing alcoves, saves space |
| Sliding Door Shower | Prevents door swing issues, saves space |
| Frameless Glass Shower | Enhances visual space and modern appeal |
| Curved Shower Enclosure | Softens angles, adds style |
| Wet Room Style | Eliminates barriers, maximizes space |
| Compact Shower Stall | Designed specifically for small areas |
Incorporating innovative storage options and thoughtful layout planning can significantly improve the functionality of small bathroom showers. While space is limited, these design ideas demonstrate that a well-planned shower area can be both practical and stylish, offering a comfortable experience without overcrowding the space.
